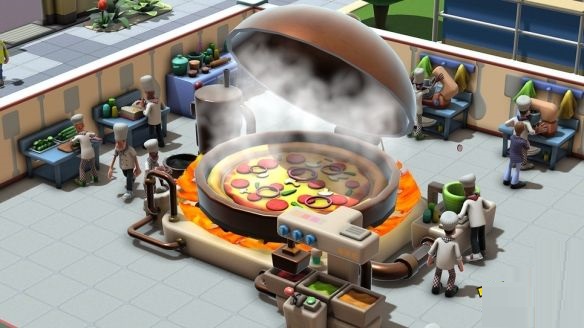Recently, some friends have consulted the editor about how to lay out the campus at Double Point Campus. The following is a method for laying out the campus at Double Point Campus. Friends in need can come and learn more.
1. The overall layout focuses on reducing the walking time of students and staff. Walking for too long can easily lead to unsatisfied students' needs and lead to illness. Staff who walk for too long may not be able to get back to class.
2. It is recommended that the student union/student lounge/food stall be placed in the middle of the entire campus.
For these three students who currently have no way to restrict their access, if the student union and student lounge are too far away and activities are held, it is easy for students to get lost (this is because the AI judges that the distance is too far and they cannot make it back to class. This problem is particularly obvious with low-end technology in the city.
There was a party in the student lounge/student union on the left, and students in class on the right would also come over to have a party, and ended up getting lost after the party). All three are likely to have students running around during the summer vacation, resulting in a group of people getting lost there when school starts. Sometimes at the food stall, the assistant at the nearest stall would go to rest, and the students would run away.
3. I placed the student dormitories and library between the classrooms and the student union. This can be placed farther away by limiting the type of students. When building, the walking distance of students must be considered. It is best to allow students to meet their needs after they come out of the classroom/student union.
4. Ladder classrooms/classrooms with a high degree of general use are close to the center, while dedicated classrooms are built in relatively remote places.
5. All rooms can be used as corridors as long as they have two doors and there are no objects blocking the space between the two doors. Toilets and bathrooms can also be built directly in the corridor, and students and staff can use the toilets and bathrooms in the corridor normally. Part of the corridor can be reserved for vending machines to provide drinks and food.
6. Placing as many different items in the room as possible can greatly improve the reputation of the room. If too many of the same items are placed, the effect of increasing the reputation will be weakened. For example, it is enough to place one large and one small window in the window, and plaster posters in other places.

双点校园系统需求
Minimum configuration:
Requires 64-bit processor and operating system
Operating system: Windows 7 64-bit
Processor: Intel Core i3 6100 or AMD FX-4350
Memory: 4 GB RAM
Graphics card: NVIDIA Geforce GT 1030, 2GB (Legacy: NVIDIA GeForce GTX 460), AMD RX550, 2GB (Legacy: AMD Radeon HD 6850), Integrated: Intel HD Graphics 630
DirectX version: 11
Storage space: 6 GB available space required
The above is the entire content of how to layout the campus of the two-point campus shared with you. Friends who are interested, please come and watch!




